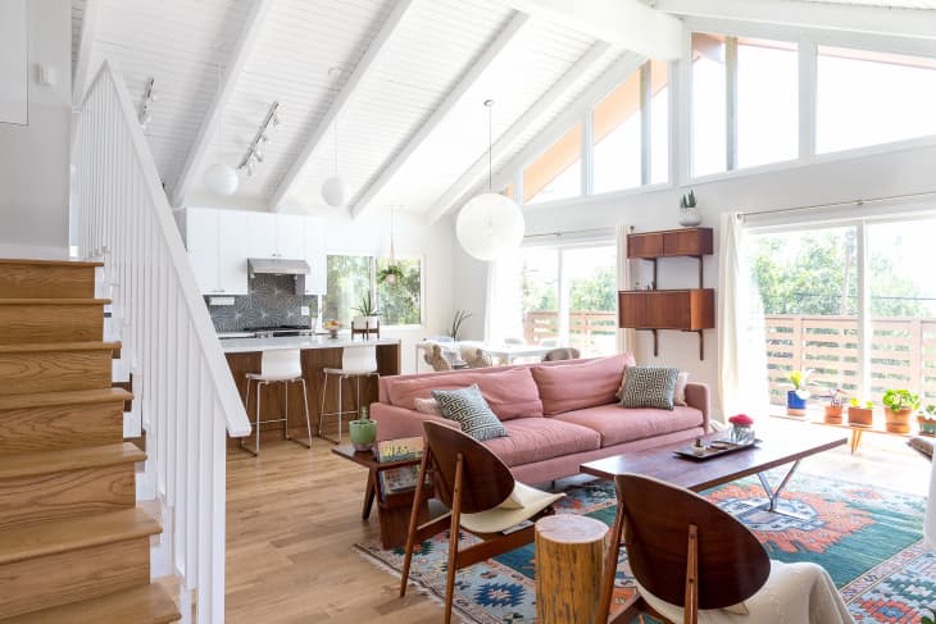In the world of interior design, open concept living has become an incredibly popular trend. It’s the idea of breaking down walls and boundaries to create a more fluid and spacious living environment. But, as with any design choice, there are pros and cons to consider. In this blog, we’ll explore the advantages and disadvantages of open-concept living, along with some design tips to make the most of this layout.
The Pros of Open Concept Living
- Enhanced Social Interaction: One of the most significant advantages of open-concept living is that it promotes social interaction. With no walls separating the kitchen, dining area, and living room, family members and guests can engage in conversations and activities without feeling isolated.
- More Natural Light: Open spaces often allow for better natural light distribution. This can make your home feel brighter and more inviting, reducing the need for artificial lighting during the day.
- Improved Traffic Flow: Without walls to navigate around, there’s a more seamless flow through the living space. This can be especially beneficial when entertaining guests or if you have a busy family.
- Versatile Design Options: Open concept layouts provide flexibility in interior design. You can easily change the arrangement of furniture and decor to suit your needs or the occasion.
- Sense of Spaciousness: The removal of walls can create an illusion of a larger living area, even in smaller homes. This can be a fantastic way to make your space feel roomier.
The Cons of Open Concept Living
- Limited Privacy: With open-concept living, it can be challenging to find private spaces within your home. This can be an issue if you need a quiet place to work, study, or simply have some personal space.
- Less Wall Space: Open-concept layouts may offer less wall space for hanging artwork, shelving, or other decorative elements.
- Noise Control: Noise from one area of the open concept space can easily travel to other areas. This can be a problem if you’re trying to watch TV while someone is cooking in the kitchen.
- Cooking Odors: When the kitchen is part of an open-concept living area, cooking odors can spread throughout the space more easily.
Design Tips for Open Concept Living
- Create Zones: Use furniture, area rugs, and lighting to define different zones within the open space. For example, use a dining table and pendant lights to distinguish the dining area from the living room.
- Use Cohesive Colors: Choose a consistent color scheme throughout the open space to create visual continuity. This will help maintain a harmonious feel.
- Storage Solutions: Invest in storage solutions to keep clutter at bay. Consider built-in shelving, cabinets, and multifunctional furniture to keep your space organized.
- Consider Room Dividers: While maintaining the open feel, you can use room dividers like screens or curtains to add a touch of privacy when needed.
- Think About Acoustics: To mitigate noise issues, incorporate soft furnishings, rugs, and acoustic panels to absorb sound.
Conclusion
Open concept living is a design trend that offers various benefits, including improved social interaction, better natural light, and versatile design options. However, it also has its drawbacks, such as privacy concerns and noise issues. To make the most of open-concept living, it’s important to carefully plan your design, create defined zones, and consider the pros and cons in the context of your lifestyle and needs.
For expert guidance and personalized design solutions, consider reaching out to Watlee Interior Designs. Their experienced team can help you navigate the world of open-concept living and create a space that perfectly suits your preferences and requirements.


